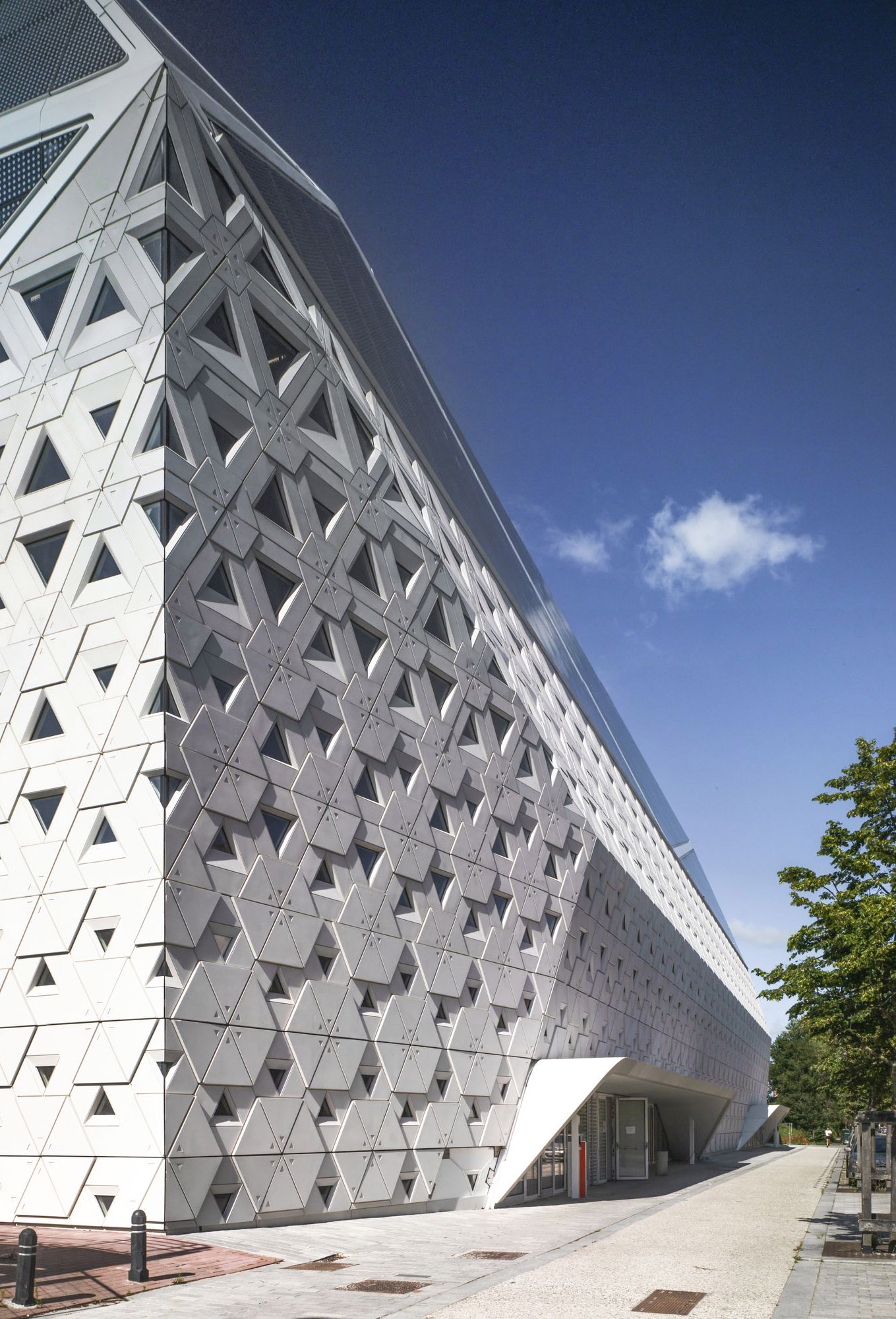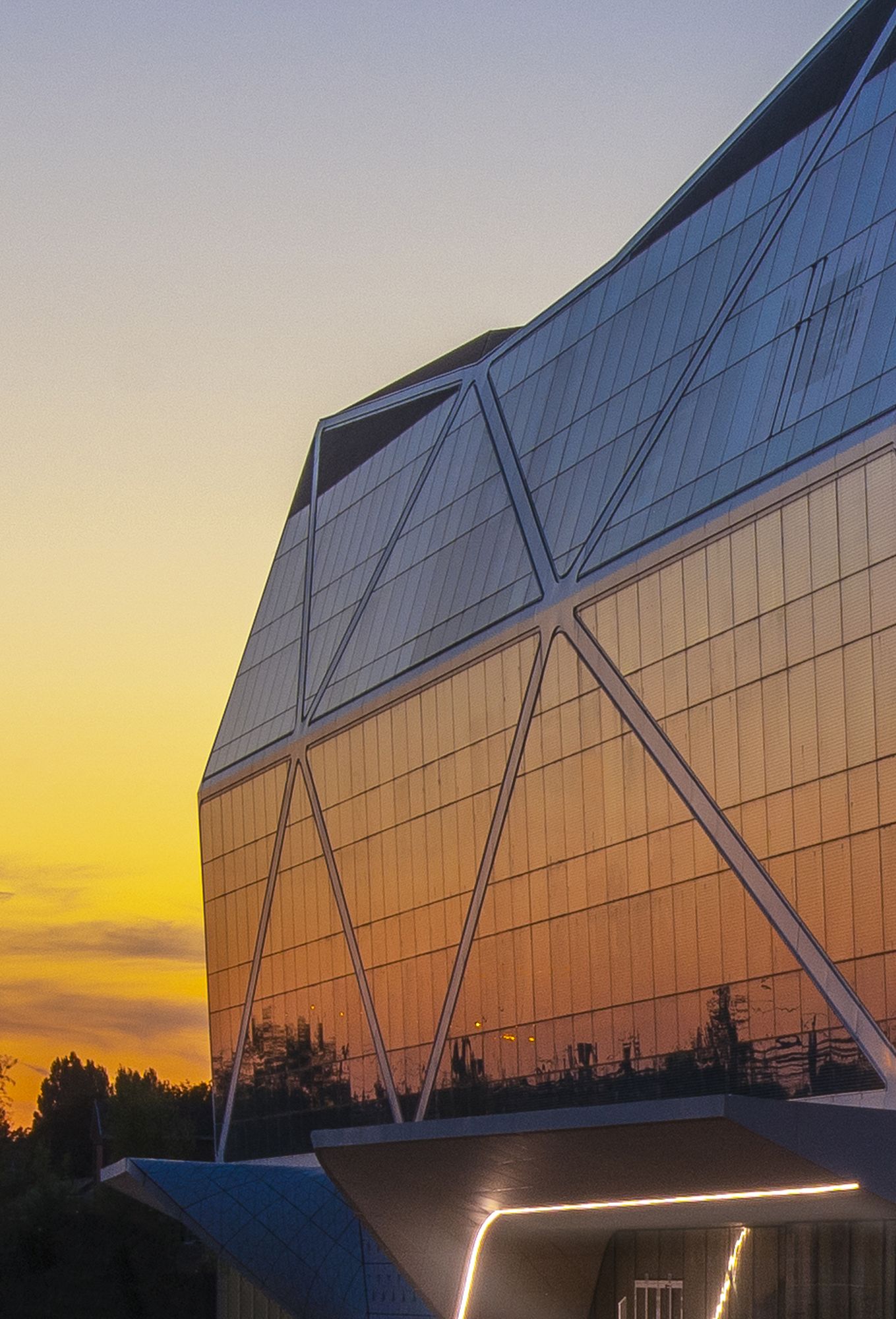The asymmetrical glass façade, reminiscent of a gem, makes the Diamond an urban landmark in Ghent Belugium. Completed at the end of 2019, this 8-storey 18,000 sqm building has seven office floors and a spacious lobby on the ground floor, featuring a restaurant open to the public. The building is fully let to Dutch financial services provider ING and Belgian railway operator NMBS. The Diamond has BREEAM sustainability certification.


The architectural concept was influenced by the beauty of Ghent's revered gothic buildings and the region's rich tradition of lace making as well as stone and diamond cutting. Building on this history, a conceptual process of carving the architectural massing resulted in a stone-like base supporting a multi-storey crystalline volume above.
For the street elevation, a system of modular GFRC panels was designed using advanced 3D programming, creating solid and dynamic patterns that is inspired by the tradition of architecture and design in Ghent, realized through 21st century materials and techniques. While the transparency provided by the fritted glass enclosure of the upper portion creates premium space for the bank tenant, the openness of the lobby level also brings transparency at street level. A new public space flows through the site and accommodates the program of café and exhibition space.